Optimized Shower Plans for Tiny Bathroom Spaces
Designing a shower space in a small bathroom requires careful consideration of layout options that maximize functionality while maintaining aesthetic appeal. Efficient use of limited space can create a comfortable and visually appealing environment. Various layouts, from corner showers to walk-in designs, offer solutions tailored to small-scale bathrooms in Temperance, MI. Understanding the advantages and limitations of each layout helps in selecting the most suitable option for specific needs.
Corner showers utilize typically unused space in a small bathroom, offering a compact solution that frees up room for other fixtures and storage.
Walk-in showers with frameless glass enclosures create a sense of openness, making small bathrooms appear larger and more inviting.
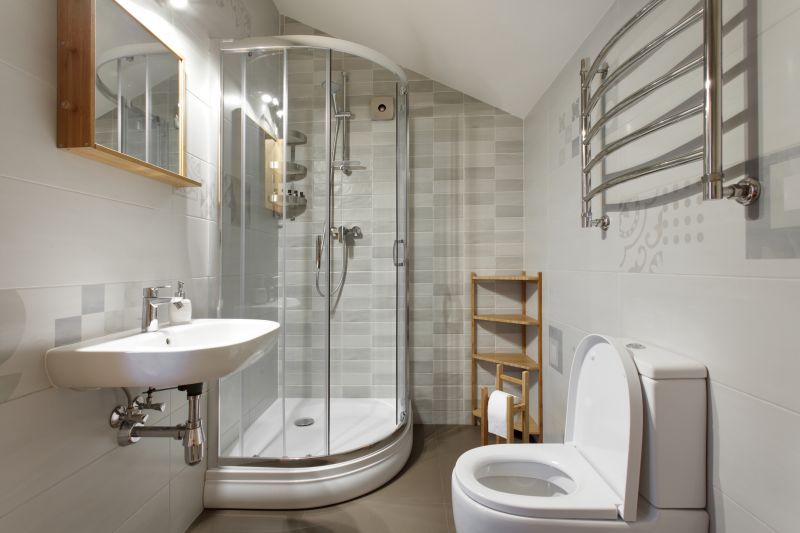
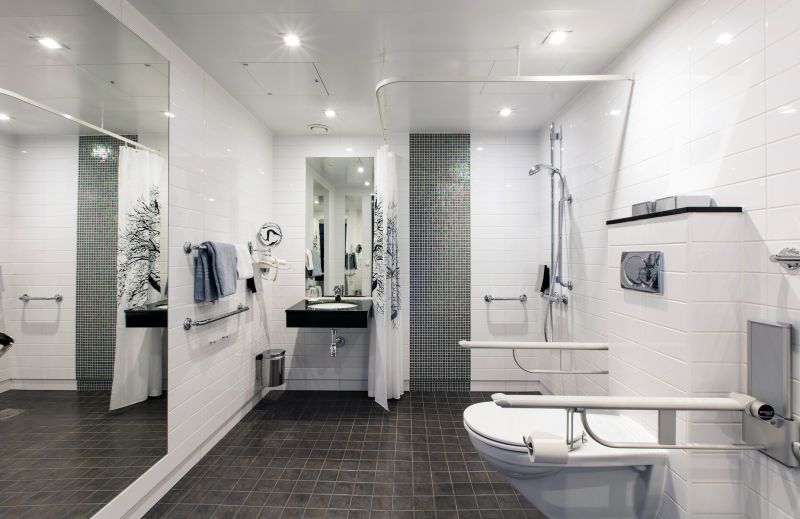
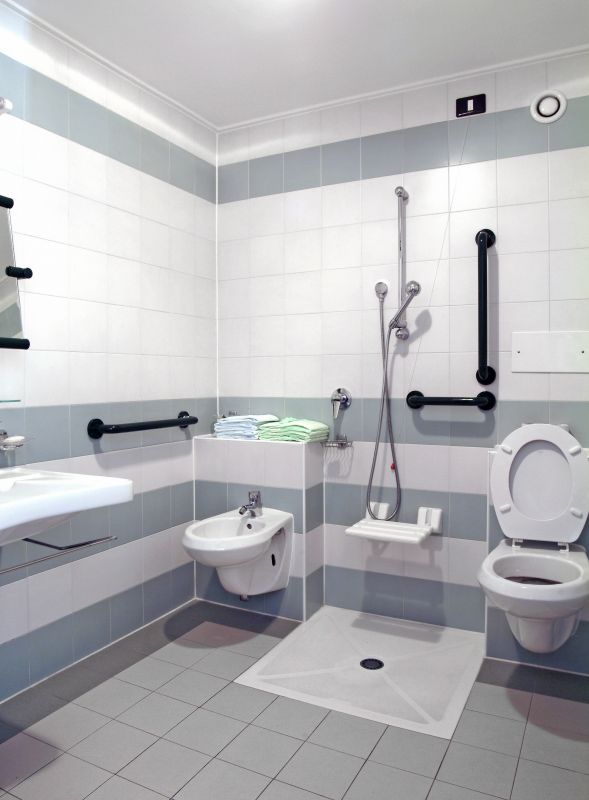
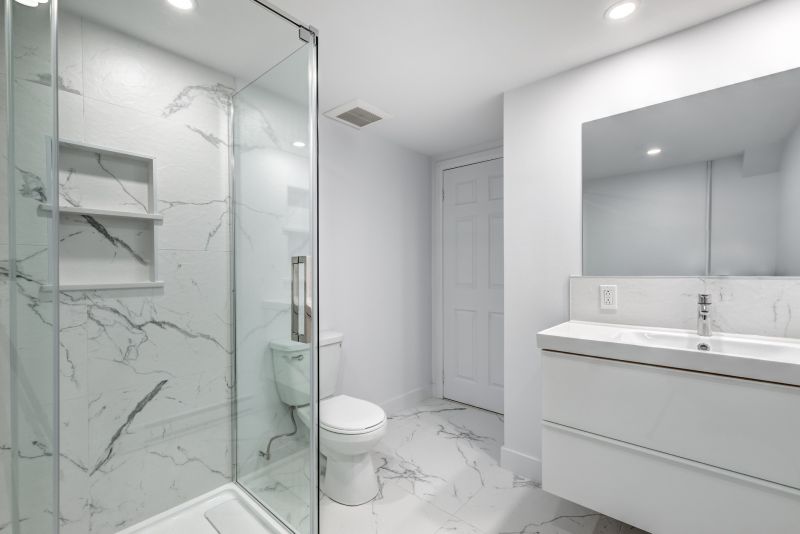
Sliding doors are ideal for small bathrooms as they do not require extra space to open, providing a seamless entry to the shower area.
Frameless enclosures add a modern look and create a visual openness, making the space appear larger and less crowded.


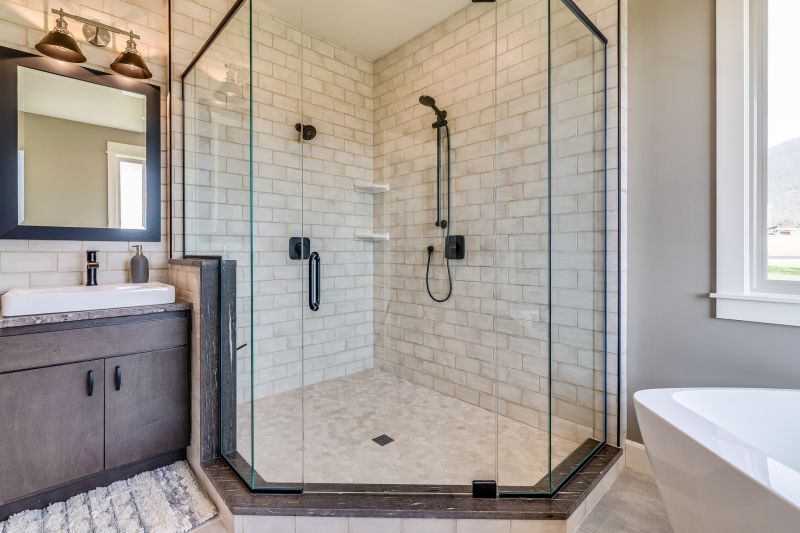
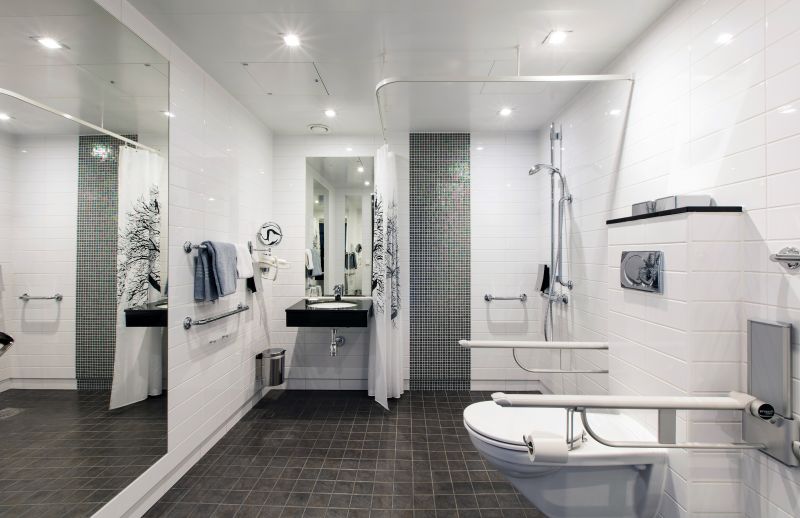
Optimizing space in small bathrooms also involves strategic planning of plumbing and drainage systems. Compact shower units with integrated controls reduce the need for extensive plumbing modifications. Choosing corner or niche-mounted fixtures can save space and provide a sleek, uncluttered appearance. Proper lighting, including recessed fixtures or LED strips, enhances visibility and highlights design features, making the small space feel more open and inviting.
| Layout Type | Advantages |
|---|---|
| Corner Shower | Maximizes corner space, ideal for small bathrooms, easy to install |
| Walk-In Shower | Creates a spacious feel, accessible design, modern appearance |
| Recessed Shower | Built into wall for minimal footprint, streamlined look |
| Sliding Door Shower | Space-saving door operation, reduces obstruction |
| Curbless Shower | Seamless transition, enhances accessibility, open feel |
| Pivot Door Shower | Flexible opening options, suitable for limited space |
Effective small bathroom shower layouts combine thoughtful design with practical features to enhance usability and style. The choice of layout depends on the available space, plumbing constraints, and aesthetic preferences. Incorporating innovative storage solutions and modern fixtures can significantly improve functionality. When well-planned, small bathrooms with optimized shower layouts can offer comfort and style without sacrificing space, making everyday routines more pleasant.



